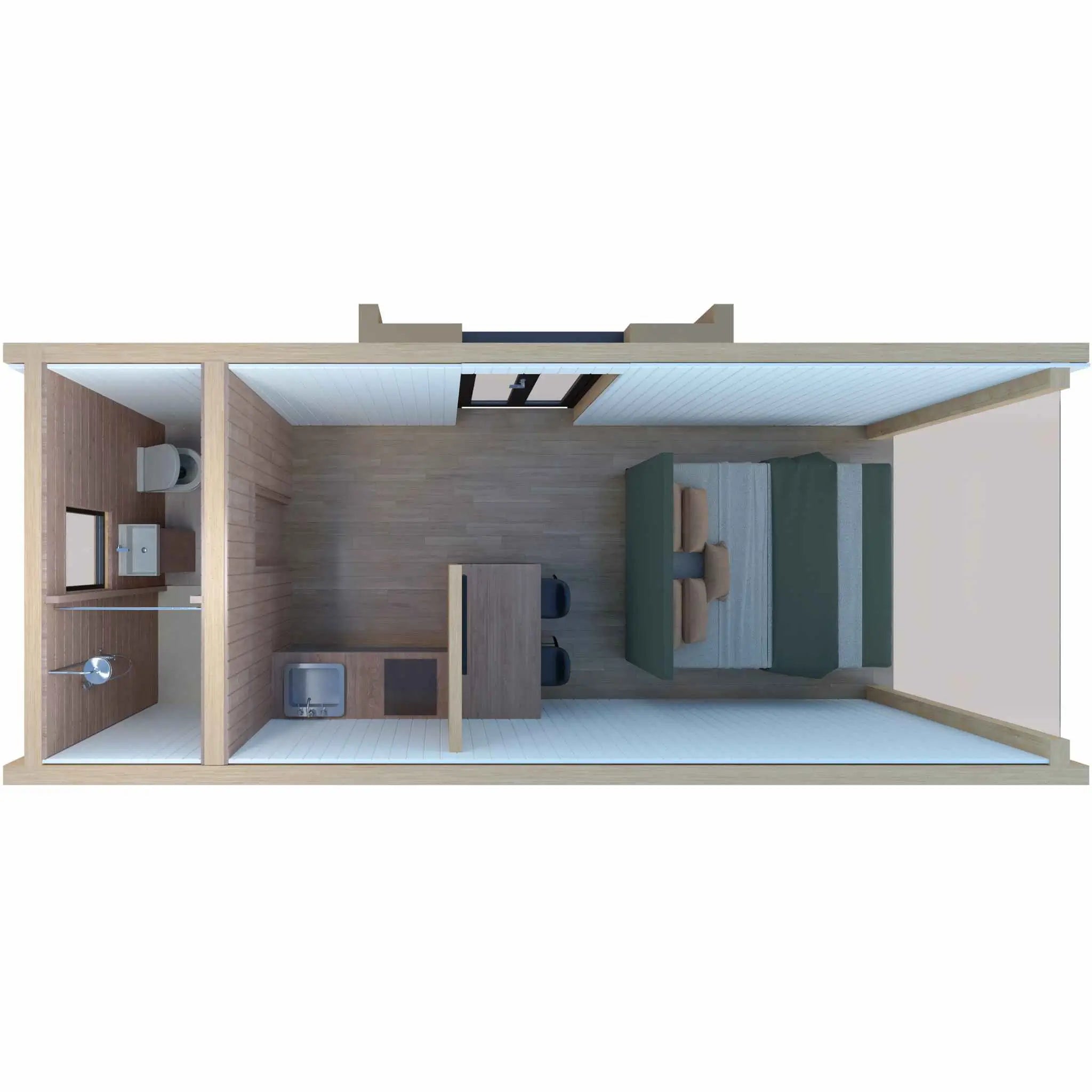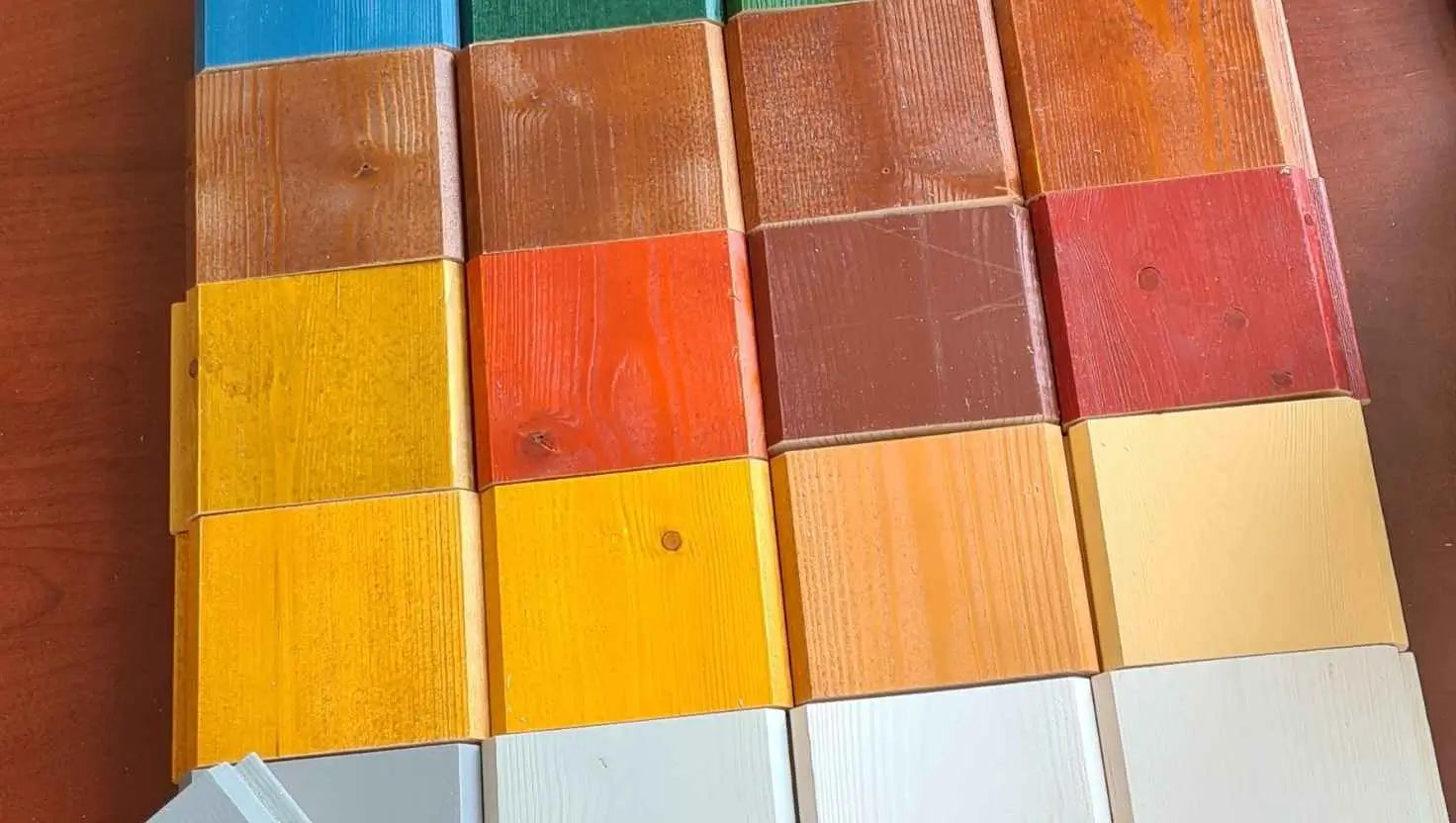Pod Essential FAQ's
What is the lead time on the pods?
For single pod projects, from order confirmation to arrival on site, typically ranges from 4 to 6 weeks.
For multi-pod projects, which often require more customisation and coordination, the timeline extends to approximately 6 to 10 weeks.
What foundation is required for the pods?
Recommended Base Types
We recommend setting your pod on concrete, tarmac. A level and secure base prevent issues like water ingress, pest intrusion, and aesthetic wear over time.
Why is a Solid Base Important?
A solid foundation is essential to ensure the longevity and stability of your pod. Setting the pod on an uneven or unstable base can cause structural issues, including door and window misalignments, gaps, and a decrease in insulation and water resistance.
Is electricity required?
Electrical needs vary depending on the pod’s intended use. For simple setups, a 20 Amp supply may suffice, while pods with more equipment may require up to 32 Amps. Consult with our team for specific guidance tailored to your pod’s setup.
Is plumbing required?
Plumbing isn’t necessary for all pods but can be added based on your preferences. If plumbing is needed, we collaborate to pre-plan access points for sinks, showers, or toilets. Our process ensures a smooth installation by preparing all cut-outs and access areas before delivery.
Need more information?

Designed, Just For You...
Customisation Options
All of our pods are uniquely crafted to meet your specific requirements. The images on our website are designed to provide inspiration for your project. Whether you choose to replicate a design exactly as shown or create something entirely different, each pod can be tailored to fit a wide range of purposes.
For instance, a glamping pod with a bathroom and kitchen can be reimagined as a multifunctional fitness pod complete with a sauna and yoga room or even a cozy barista bar.
Think of our pod structures as "exoskeletons" with an interior that serves as a blank canvas, ready to be transformed. If you don’t see exactly what you have in mind, reach out to us—we’re likely able to accommodate your needs, and there's a good chance we've done something similar before!
Explore Custom Colours and Finishes for Your Pod
Transform Your Pod with Bespoke Colours and Durable Roof Options
Bring your vision to life with our extensive range of premium water-based wood stains and paints. Designed to protect and elevate your pod’s design, our advanced spray technology ensures a flawless finish—whether you prefer natural wood grain or bold, vibrant colours.
Customise your pod with up to two colours per product, and complete your look with durable roof shingle options for a cohesive, premium aesthetic.



































